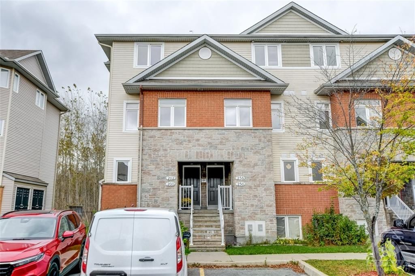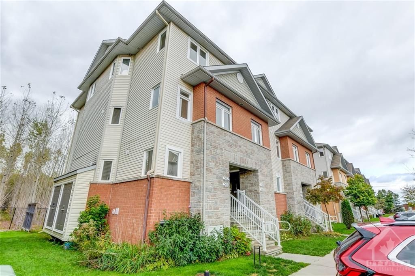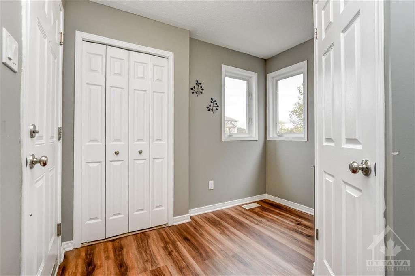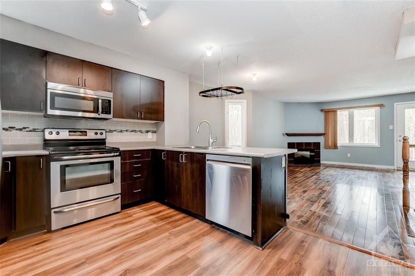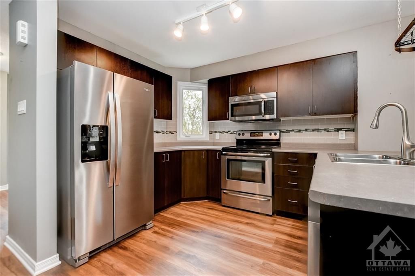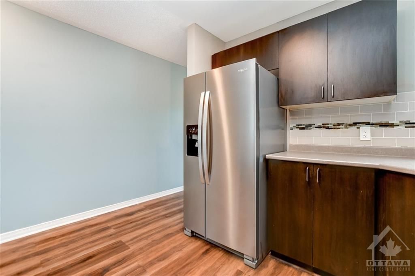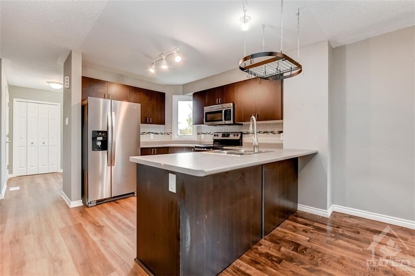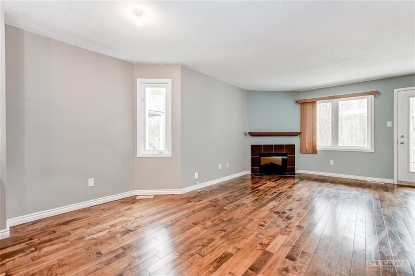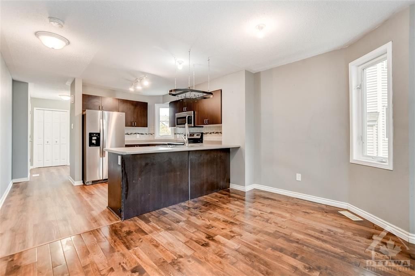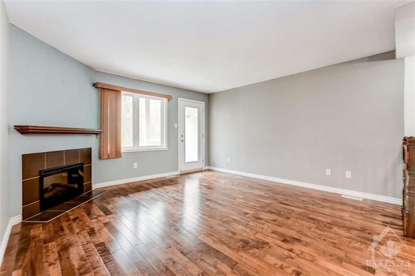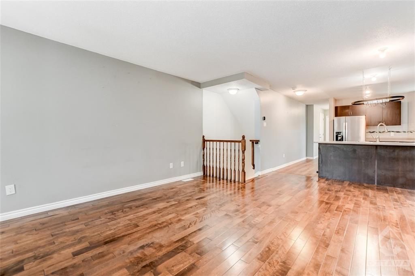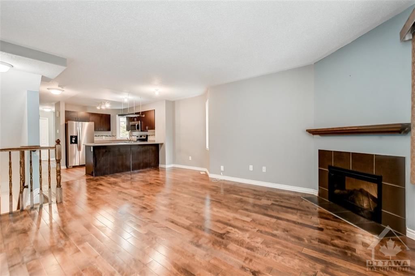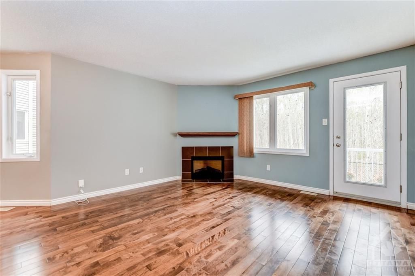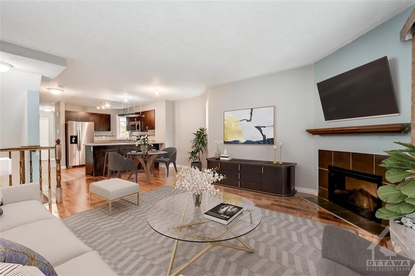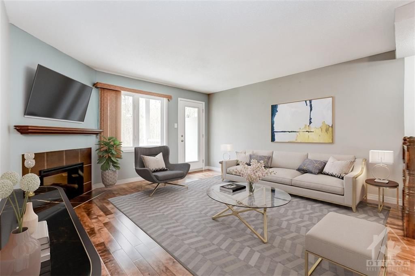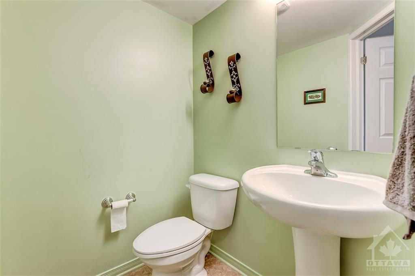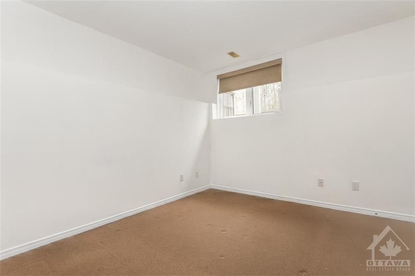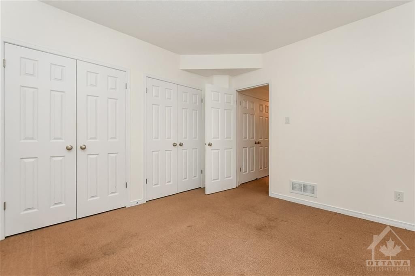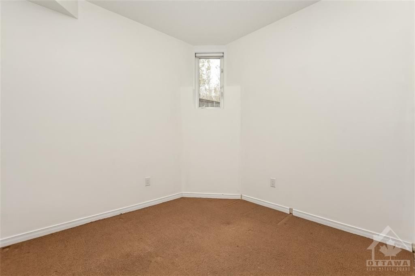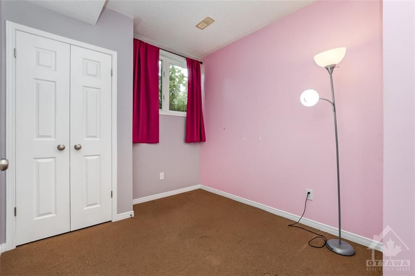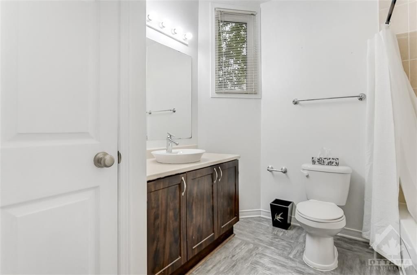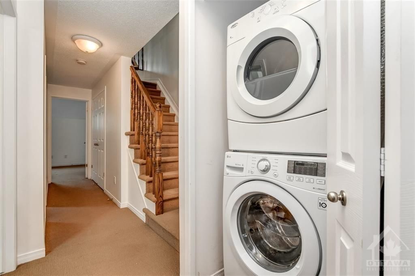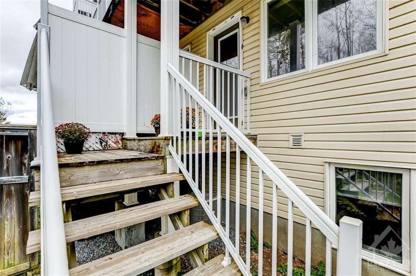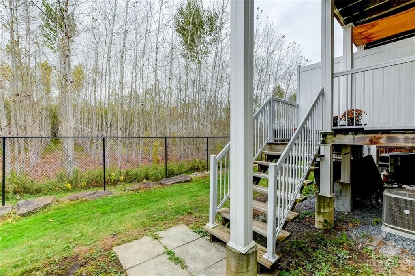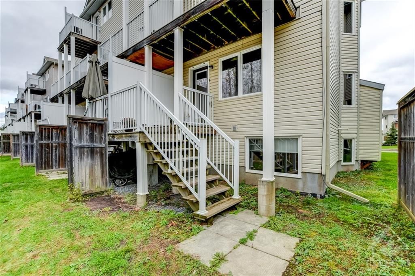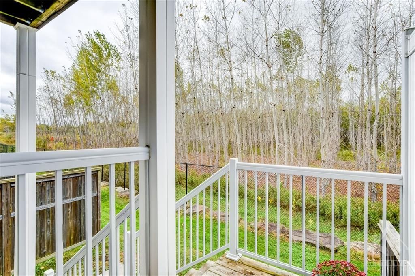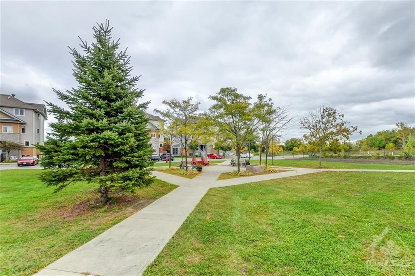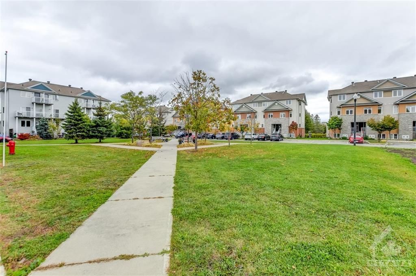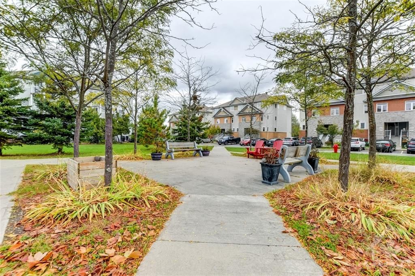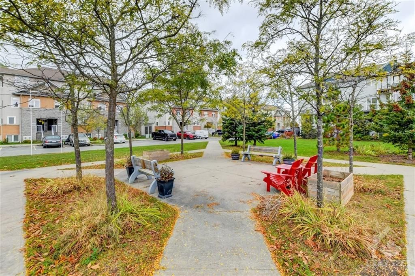- Ontario
- North Grenville
260 Fir Lane
CAD$340,000
CAD$340,000 Asking price
260 Fir LaneNorth Grenville, Ontario, K0G1J0
Delisted · Terminated ·
0+321| 1200-1399 sqft
Listing information last updated on Thu Jan 09 2025 15:01:42 GMT-0500 (Eastern Standard Time)

Open Map
Log in to view more information
Go To LoginSummary
IDX10411062
StatusTerminated
Ownership TypeCondominium/Strata
PossessionImmeidate
Brokered ByROYAL LEPAGE PERFORMANCE REALTY
TypeResidential Apartment
Age
Square Footage1200-1399 sqft
RoomsBed:0+3,Kitchen:1,Bath:2
Maint Fee390.62 / Monthly
Maint Fee InclusionsWater,Common Elements,Building Insurance
Detail
Building
Fireplace Total1
Heating FuelNatural gas
Heating TypeForced air
Bathroom Total2
Bedrooms Total3
Bedrooms Below Ground3
AmenitiesFireplace(s)
Cooling TypeCentral air conditioning
Half Bath Total1
Size Interior1199.9898 - 1398.9887 sqft
Stories Total2
AppliancesWater Treatment,Dishwasher,Dryer,Hood Fan,Microwave,Refrigerator,Stove,Washer
Basement TypeFull (Finished)
Exterior FinishBrick,Vinyl siding
Fireplace PresentTrue
Total Finished Area
TypeApartment
Utility WaterMunicipal water
Basement DevelopmentFinished
Architectural Style2-Storey
FireplaceYes
Property FeaturesPark,Wooded/Treed,School,Hospital
Rooms Above Grade10
Rooms Total10
Fireplace FeaturesElectric
Fireplaces Total1
RoofUnknown
Exterior FeaturesDeck
Heat SourceGas
Heat TypeForced Air
WaterMunicipal
LockerNone
Laundry LevelLower Level
Water YNAYes
Land
Acreagefalse
AmenitiesPark,Schools,Hospital
Parking
Parking FeaturesSurface
Surrounding
Ammenities Near ByPark,Schools,Hospital
Community FeaturesPet Restrictions
Exterior FeaturesDeck
Location DescriptionPrescott St to Concession Road,drive just past Kemptville District Hospital and then Left onto Fir Lane
Zoning DescriptionResidential
Other
FeaturesWooded area,Balcony
Interior FeaturesWater Treatment
Internet Entire Listing DisplayYes
Laundry FeaturesEnsuite
Security FeaturesUnknown
Rent IncludesWater,Other,Other
BasementFull,Finished
BalconyOpen
FireplaceY
A/CCentral Air
HeatingForced Air
Level1
ExposureW
Parking SpotsExclusive
Corp#1313
Prop MgmtEO Property Management Group
Remarks
End Unit lower level 1236 sq ft Blue Spruce mode. As a end unit, it has extra side windows and added sunlight. Main floors offer a living room with an electric fireplace, access to deck and ground level patio. Kitchen with bar stools. A spacious foyer area. Main floor powder room. Laminate and hardwood om main level. The lower level includes 3 bedrooms, a full bathroom plus laundry closet with washer and dryer. Central air conditioning. Water Softener. 5 appliances included. Close to amenities, schools and hospital facilities. Backing onto a wooded area - privacy. Ideal location steps from park area. Ample visitor parking. Ideal for first time buyers or if you are looking to downsize. Some rooms are virtually stage.
The listing data is provided under copyright by the Toronto Real Estate Board.
The listing data is deemed reliable but is not guaranteed accurate by the Toronto Real Estate Board nor RealMaster.
Location
Province:
Ontario
City:
North Grenville
Community:
Kemptville 34.04.0001
Crossroad:
Prescott St to Concession Road, drive just past Kemptville District Hospital and then Left onto Fir Lane
Room
Room
Level
Length
Width
Area
Living Room
Main
13.98
12.24
171.04
Kitchen
Main
8.56
10.83
92.71
Dining Room
Main
8.56
7.41
63.49
Primary Bedroom
Lower
11.75
11.75
137.95
Bedroom
Lower
9.15
9.22
84.39
Bedroom
Lower
8.99
8.89
79.93

