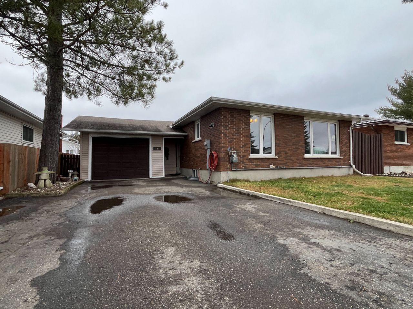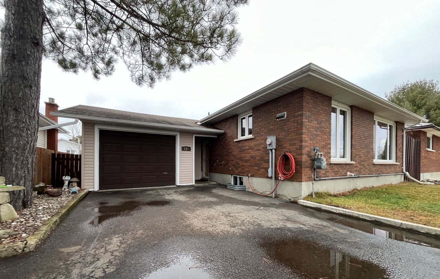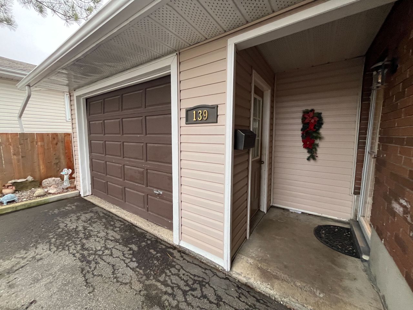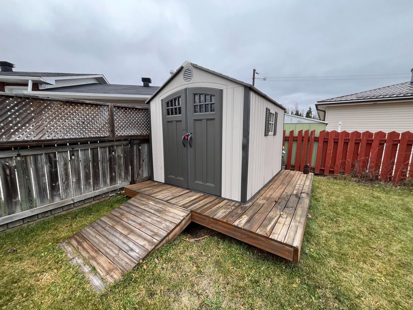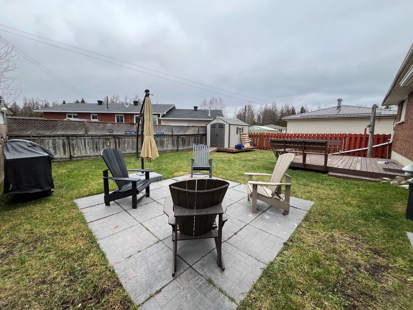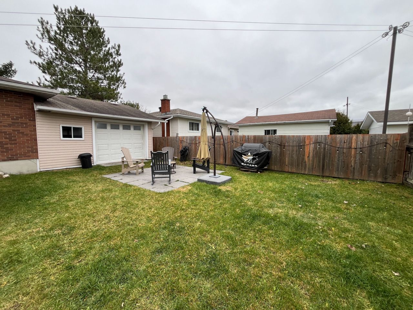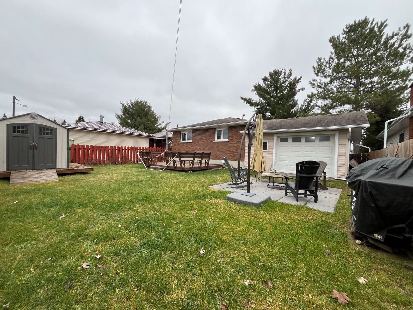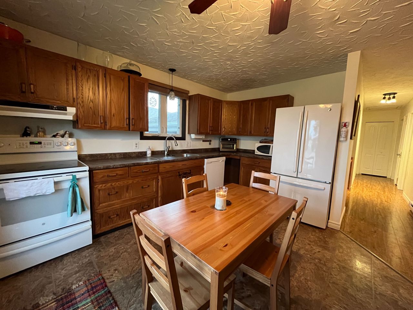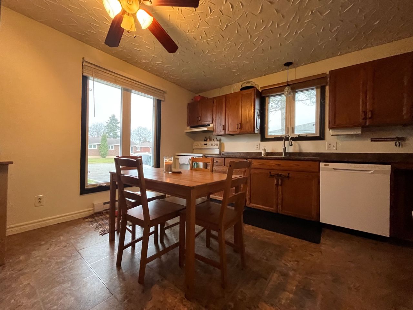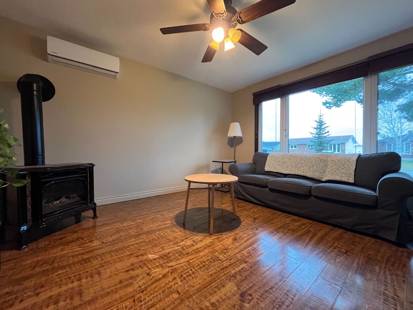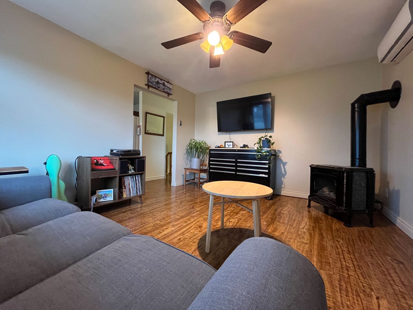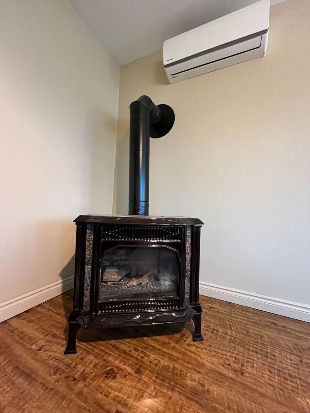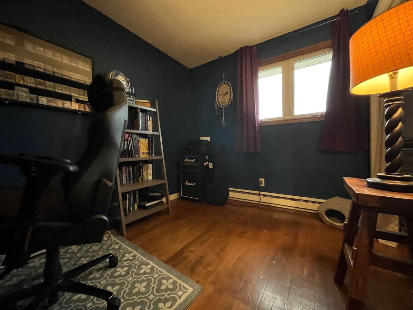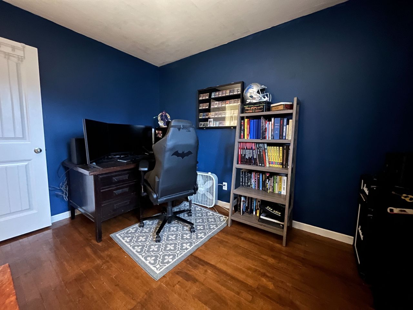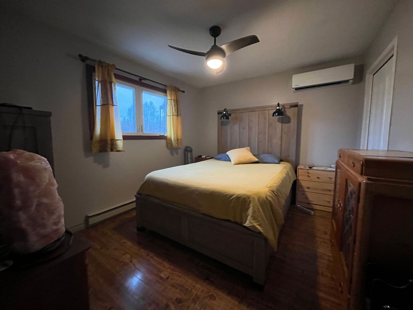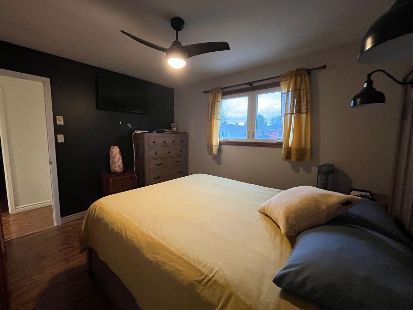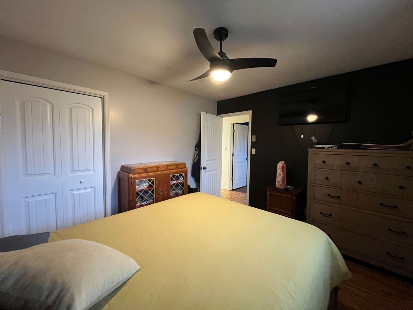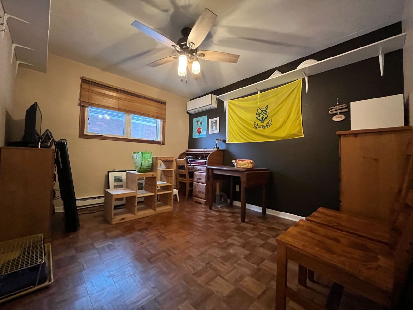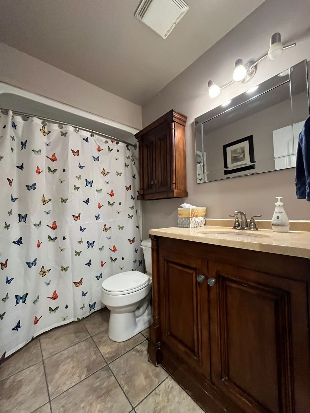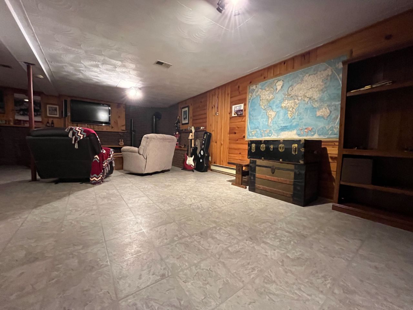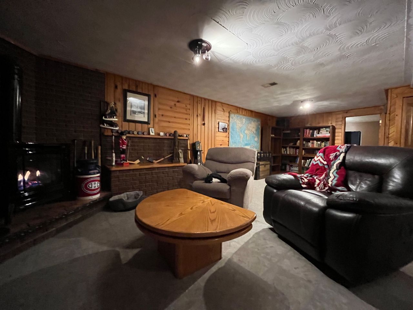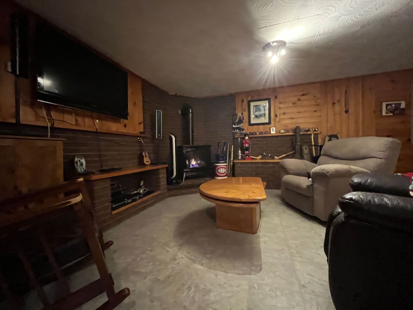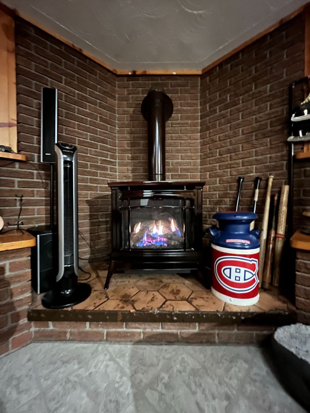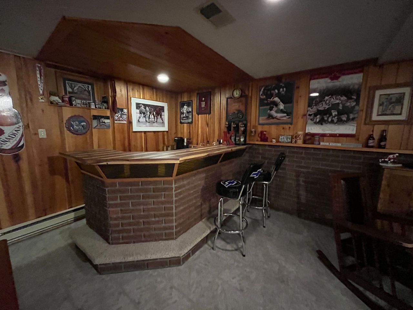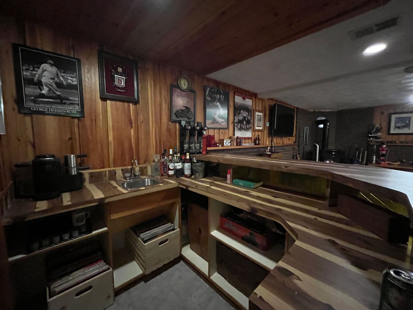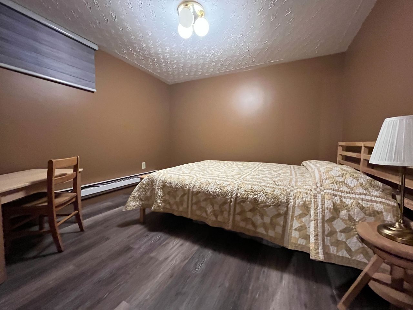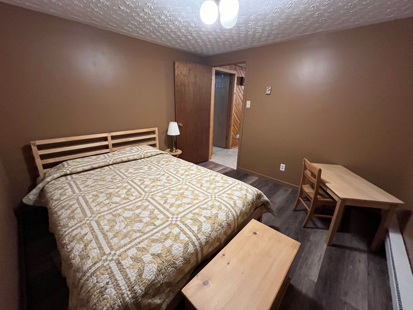- Ontario
- Timmins
139 Brock Ave
CAD$340,000
CAD$340,000 Asking price
139 Brock AveTimmins, Ontario, P4N7N9
Delisted · Terminated ·
427(1+6)| 700-1100 sqft
Listing information last updated on Thu Jan 16 2025 15:21:59 GMT-0500 (Eastern Standard Time)

Open Map
Log in to view more information
Go To LoginSummary
IDT10430243
StatusTerminated
Brokered ByEXP REALTY OF CANADA INC.
TypeResidential Bungalow,House,Detached
Age 31-50
Lot Size48.53 * 91.27 Feet
Land Size4429.33 ft²
Square Footage700-1100 sqft
RoomsBed:4,Kitchen:1,Bath:2
Parking1 (7) Detached +6
Detail
Building
Architectural StyleBungalow
FireplaceYes
Rooms Above Grade9
RoofShingles
Heat SourceGas
Heat TypeHeat Pump
WaterMunicipal
Sewer YNAYes
Water YNAYes
Telephone YNAAvailable
Parking
Parking FeaturesPrivate
Utilities
Electric YNAYes
Other
Interior FeaturesNone
Internet Entire Listing DisplayYes
SewerSewer
BasementFinished
PoolNone
FireplaceY
A/COther
HeatingHeat Pump
TVAvailable
ExposureW
Remarks
Discover the perfect combination of comfort and functionality in this delightful 3+1 bedroom, 2-bathroom home, ideal for growing families or those who love to entertain. Enjoy year-round comfort with your choice of three heating options: three energy-efficient heat pumps (with cooling capabilities), electric baseboard heating, and two cozy natural gas fireplaces. The fully finished basement is a true highlight, featuring a wet bar and a gas stove, creating a warm and inviting space for relaxation or entertaining. Step outside to find a fenced yard that ensures privacy and security, perfect for pets or outdoor gatherings. The property also includes a spacious 13x24 wired detached garage with two doors, offering easy access to both the garage and backyard. Don't miss this opportunity to own a home that combines charm, practicality, and all the comforts of modern living. Schedule your viewing today!
The listing data is provided under copyright by the Toronto Real Estate Board.
The listing data is deemed reliable but is not guaranteed accurate by the Toronto Real Estate Board nor RealMaster.
The following "Remarks" is automatically translated by Google Translate. Sellers,Listing agents, RealMaster, Canadian Real Estate Association and relevant Real Estate Boards do not provide any translation version and cannot guarantee the accuracy of the translation. In case of a discrepancy, the English original will prevail.
在這套令人愉悅的3+1臥室、2衛浴的住宅中,發現舒適與功能的完美結合,非常適合成長中的家庭或喜歡招待賓客的人士。全年舒適無憂,您可選擇三種供暖方式:三台高效節能的熱泵(具備製冷功能)、電暖器供暖,以及兩台溫馨的天然氣壁爐。全裝修的地下室是真正的亮點,配備了吧台和燃氣爐,營造出溫暖宜人的放鬆或娛樂空間。走出戶外,您會發現一個圍欄庭院,確保隱私與安全,是寵物或戶外聚會的理想場所。該物業還包括一個寬敞的13x24英尺帶電線獨立車庫,配有兩扇門,方便進出車庫和後院。不要錯過這個擁有魅力、實用性和現代生活所有舒適設施的家園機會。立即預約看房吧!
Location
Province:
Ontario
City:
Timmins
Community:
Mtj-Main Area 15.13.0120
Crossroad:
Off of Hudson Crescent
Room
Room
Level
Length
Width
Area
Kitchen
Main
11.81
13.45
158.88
Living Room
Main
11.81
13.78
162.75
Primary Bedroom
Main
11.81
10.17
120.13
Bedroom 2
Main
11.81
9.84
116.25
Bedroom 3
Main
8.20
11.48
94.18
Bathroom
Main
8.20
4.92
40.36
Recreation
Basement
25.92
13.45
348.64
Other
Basement
10.83
9.51
103.01
Bedroom 4
Basement
9.84
10.17
100.10
Bathroom
Basement
4.92
8.86
43.59
Utility Room
Basement
11.48
13.78
158.23

